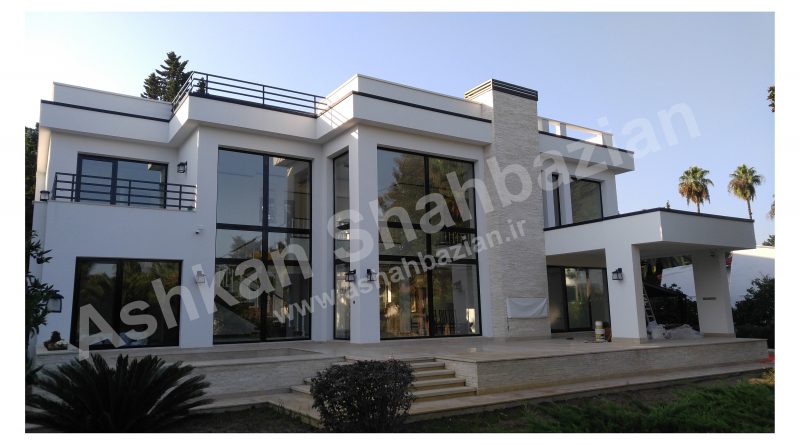Khazarshahr Villa
Khazarshahr – May 2019
#Natural#light gives #architecture form and brightens up a #room, it also intensifies the effect of the #structural#elements particularly in #modern#buildings. This #project is one of the unique and modern buildings with great details and presice construction in the region which was #designed in a way to have connected areas with 6.5 metre #ceiling height and big #windows (biggest 4.2m × 6.20m) in order to have a full view of the landscape and to have stunning and simple building facade.
.
Project description:
Location: #Khazarshahr
Land area: 1190 m2
Total built area: 416 m2
Master Bedrooms: 3
#Structure: #Prefabricated#steel#frame with #bolted#joints and #steel#deck
Foundation: Strip
.
Windows and #glass: @aluplastupvc with #Aluskin feature (@behsacom.insta), #roto and @venusglassco
.
#Underfloor#heating, Pipes & towel warmers: #superpipe & #hammam Radiator
Taps and mixers: @hansgrohe_hossein
Sink, stove & island hood: Sigma & #gorenjegroup
.
Thanks to Engs. Kamran Nazari and Mohammad Shirdel for their contribution.
.
#ashkanshahbazian
#khezershahr

